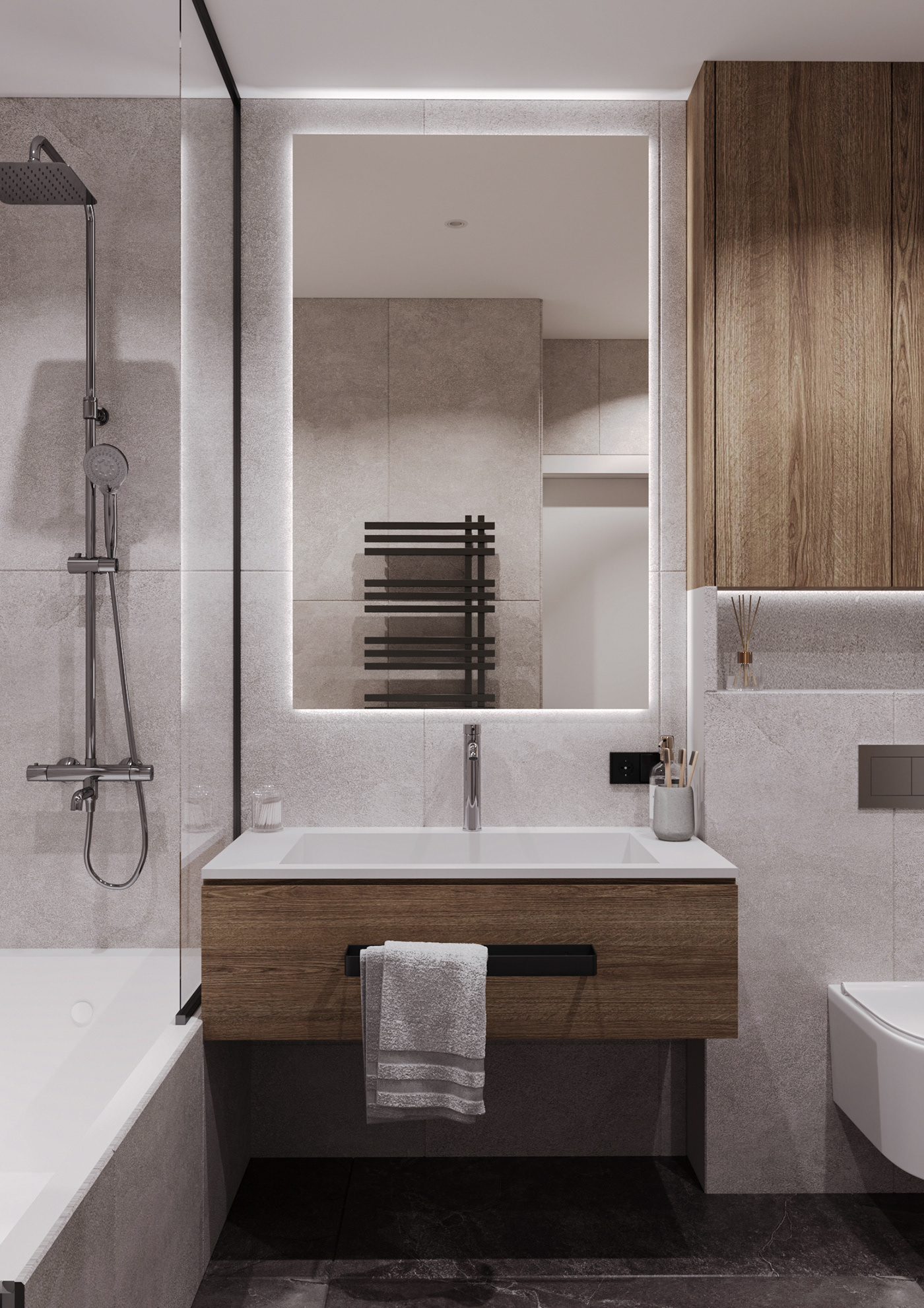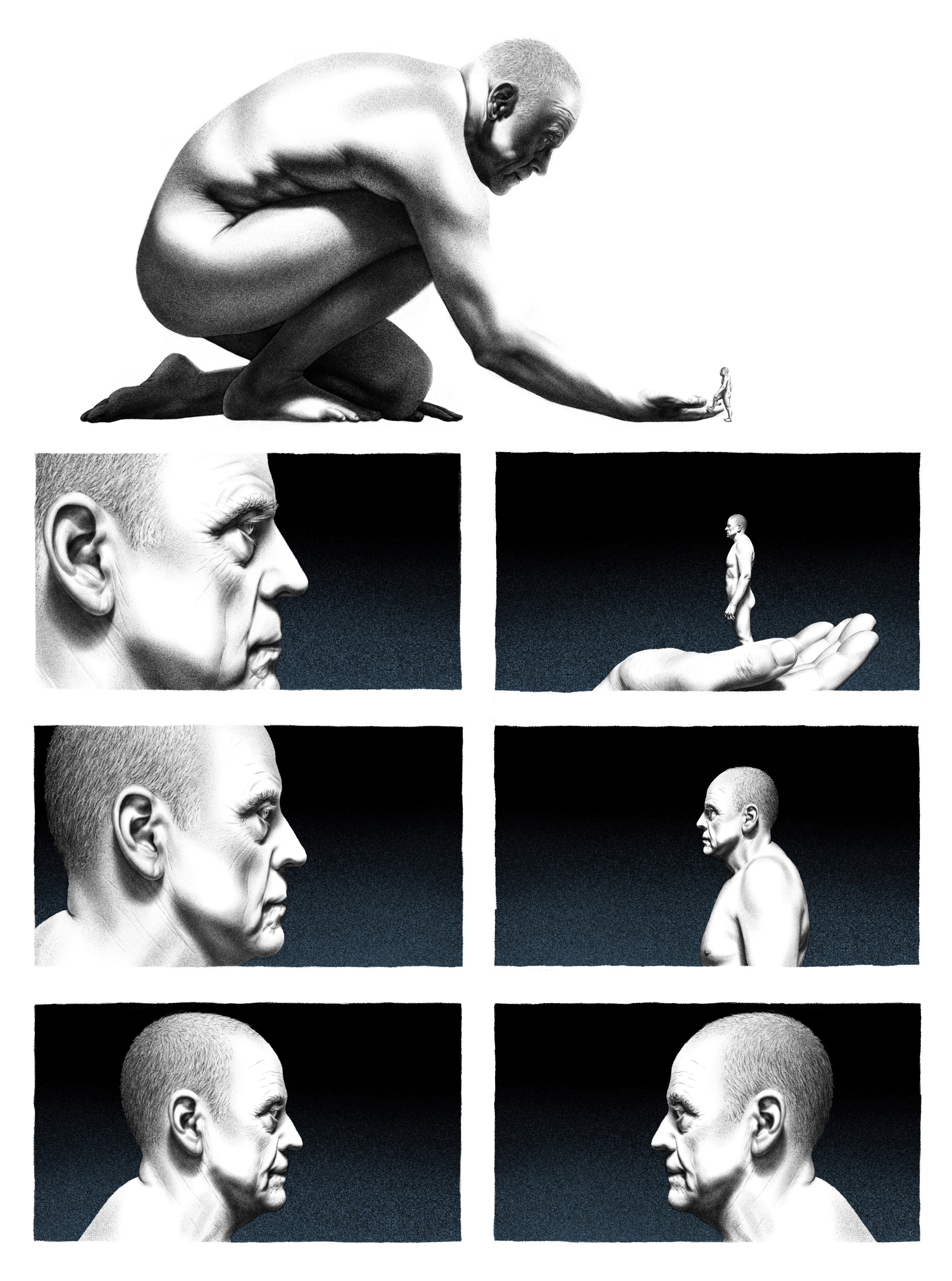Modern appartament design
Design and visualization: Anush Hakobyan
Year: 2023
Area: 65.9 sq.m
Joined work: Toon Project
In this project, one of the main tasks was to separate the kitchen from the living room, but at the same time not overload the space and avoid the effect of a long corridor.We used glass doors in a metal frame. The glass is corrugated, which allows us to limit the visibility of the kitchen working area, but doesn't interfere with the passage of light.
_______________________________________________________________________
ENTERANCE
_______________________________________________________________________



_______________________________________________________________________
LIVINGROOM
_______________________________________________________________________







_______________________________________________________________________
KITCHEN
_______________________________________________________________________




_______________________________________________________________________
MASTER BEDROOM
_______________________________________________________________________




_______________________________________________________________________
CHILDROOM
_______________________________________________________________________




_______________________________________________________________________
BATHROOM
_______________________________________________________________________




THANKS FOR YOUR ATTENTION




